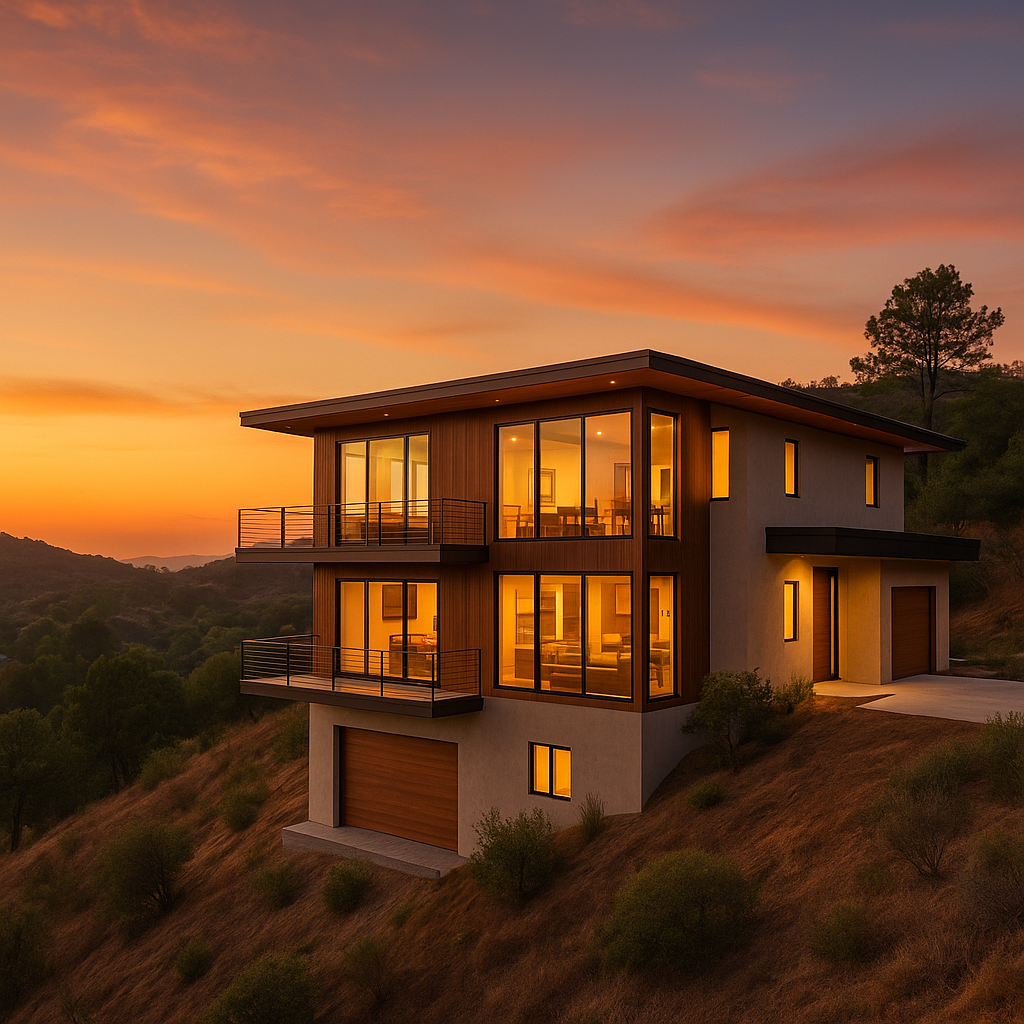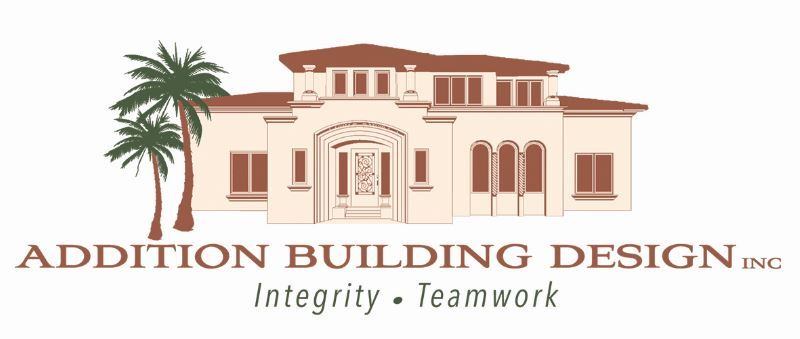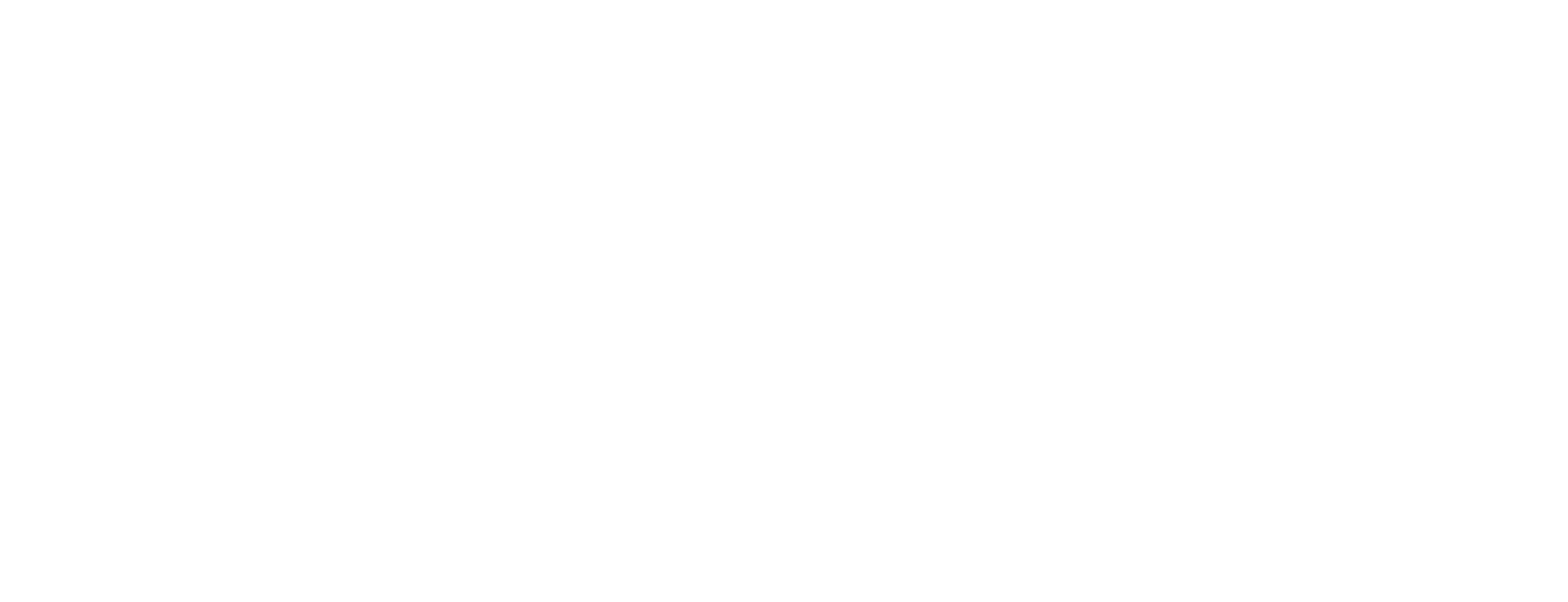The House on the Hill: Building Safely on Slopes
Our hillside builds are engineered to last — no horror stories here.

Building a home on a hillside is both an art and an engineering challenge. From breathtaking views to private, serene surroundings, hillside living captures the beauty of Southern California — but without the right planning and expertise, it can also become a nightmare.
At Addition Building & Design, Inc., we’ve spent over three decades mastering the complexities of hillside construction across Los Angeles — from Pacific Palisades to Brentwood and Malibu. Our mission: to ensure your hillside dream home stands strong, safe, and stunning for generations to come.
The Hidden Dangers of Hillside Construction
A hillside home may look peaceful from the outside, but beneath the surface lies a web of geological challenges.
Without expert design and proper engineering, these issues can lead to foundation movement, drainage problems, or even slope failure.
Common hillside “horror stories” include:
- Cracked retaining walls due to poor soil support
- Drainage systems that funnel water toward foundations
- Inadequate slope stabilization leading to erosion or landslides
- Poor structural connections that weaken over time
These are the ghosts of poor planning — and they can turn a dream view into a costly rebuild.
The Design-Build Difference: Engineering Safety Into Every Step
With Addition Building & Design’s design-build approach, safety and beauty go hand-in-hand. Because our architects, engineers, and construction experts collaborate from day one, we eliminate guesswork and ensure every detail — from soil testing to finish carpentry — meets the highest standards.
1. Comprehensive Site Evaluation
Before we draw a single line, we assess your property’s slope, soil composition, and drainage patterns. Working with certified geotechnical engineers, we design structures that respond to the unique characteristics of your hillside lot.
2. Retaining Walls and Reinforcement
Our retaining walls are not just barriers — they are precision-engineered systems designed to support the slope, control water runoff, and prevent movement. Materials and finishes are chosen to blend seamlessly with your home’s architecture.
3. Drainage and Waterproofing Systems
We integrate subsurface drainage, waterproof membranes, and erosion control measures to ensure your home remains dry, stable, and secure — no leaks, no slides, no surprises.
4. Fire-Resistant Materials and Design
Because hillside areas are often in wildfire zones, we use fire-resistant materials such as non-combustible siding, ember-proof vents, and Class A roofing systems to protect your investment.
5. Smart Engineering for Long-Term Durability
From deep caissons and grade beams to advanced structural framing, every component is engineered for stability — ensuring your hillside home stands the test of time and terrain.
Turning Steep Slopes Into Stunning Spaces
Hillside properties offer incredible opportunities for creativity: multilevel terraces, infinity pools, glass-walled living rooms overlooking canyons. Our design-build process makes these visions possible — safely.
Every hillside project we complete reflects a careful balance between engineering precision and architectural elegance.The result: a home that feels grounded, no matter how high it stands.
Build Without Fear — Build With Confidence
At Addition Building & Design, Inc., we don’t just build hillside homes — we build peace of mind. Our integrated design-build process, structural expertise, and commitment to safety ensure your project is engineered to last, with no horror stories, just success stories.
Ready to build your dream home on the hill?
📞 Call 310-617-2722

