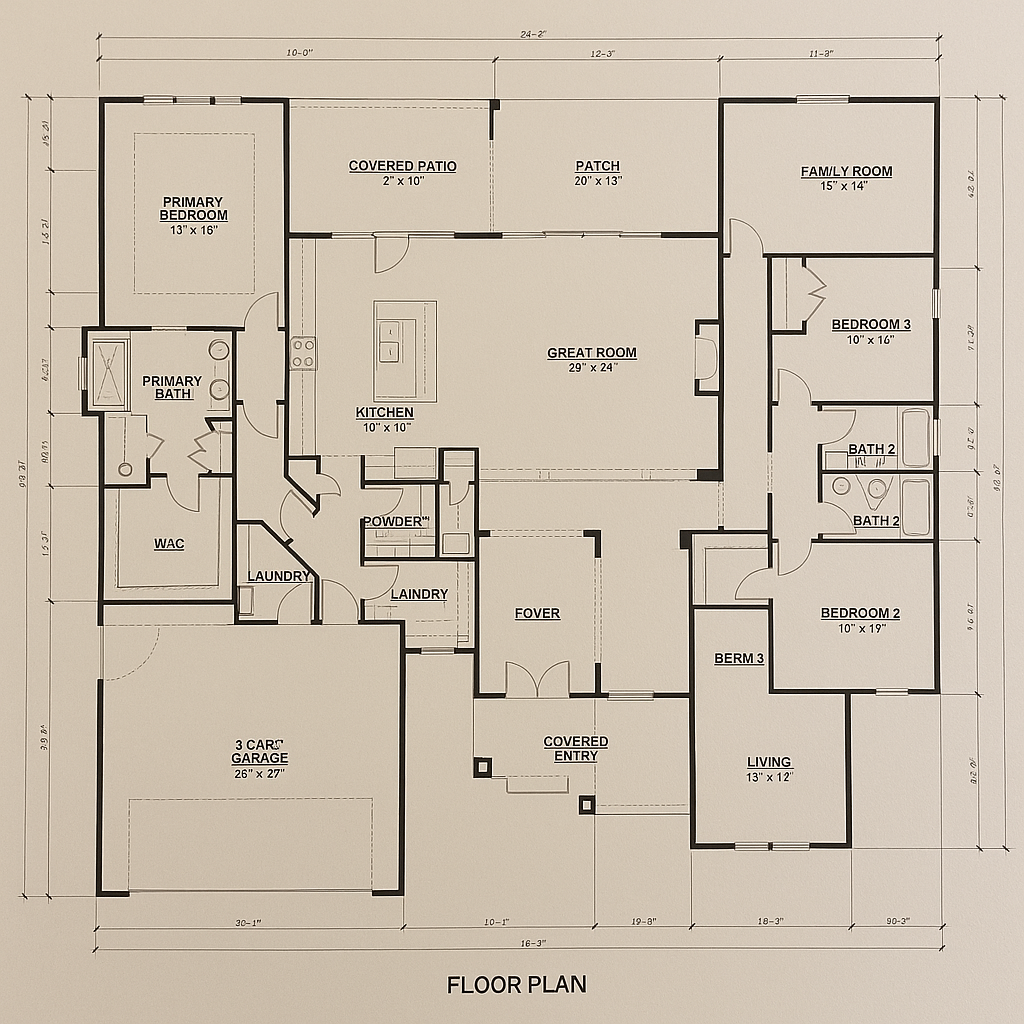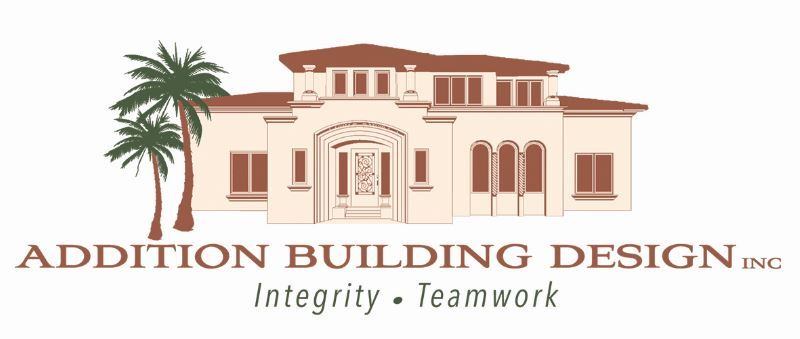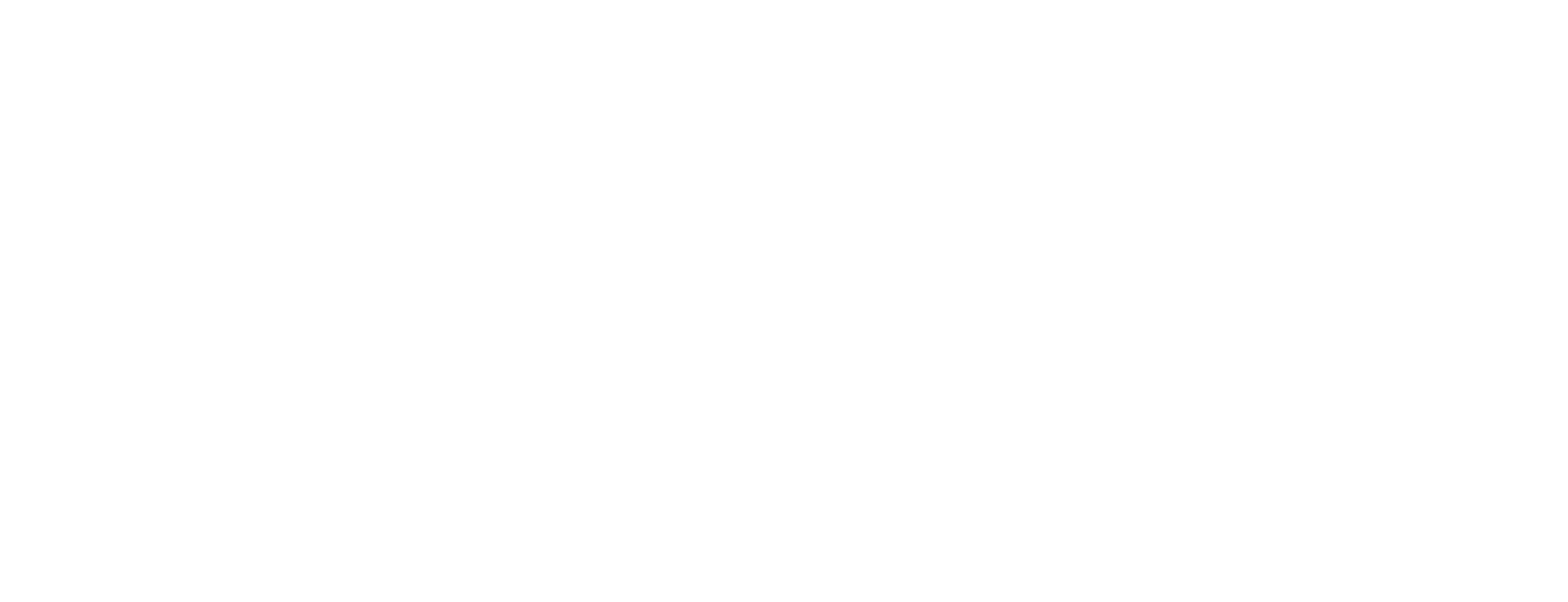Haunted by an Old Floor Plan?
Don’t Let Your Home Feel Haunted — Open Up Your Space with a Custom Remodel

Have you ever walked through your home and felt something was… off? Rooms that feel dark or disconnected, hallways that lead nowhere, or a kitchen so isolated it feels forgotten? You’re not imagining things — outdated floor plans can make even the most beautiful homes feel haunted by the past.
At Addition Building & Design, Inc., we specialize in transforming cramped, maze-like layouts into bright, functional, open-concept living spaces that breathe new life — and new light — into your home.
The Curse of the Outdated Floor Plan
Homes built decades ago often reflect older lifestyles: small, separated rooms, low ceilings, and limited natural light. What once worked for privacy now feels confining.
Signs your home might be haunted by an old floor plan:
- Narrow hallways or awkward transitions between rooms
- A closed-off kitchen that isolates you from family or guests
- Poor lighting or lack of windows
- Rooms that feel underused or forgotten
- Multiple small spaces instead of one cohesive living area
These design relics not only limit functionality but can also make your home feel smaller and less inviting.
The Exorcism: Opening Up Your Space
A modern remodel can banish those old design ghosts for good. Our design-build team approaches each project with one goal: to reimagine your home’s layout so it supports your lifestyle, enhances natural flow, and maximizes every square foot.
Here’s how we make the magic happen:
1. Wall Removal and Reconfiguration
We analyze load-bearing walls and structural limits to open spaces safely. The result? A seamless connection between kitchen, dining, and living areas — perfect for entertaining and everyday living.
2. Bringing in Natural Light
Strategically adding windows, skylights, or glass doors transforms a dim home into a warm, airy retreat. No more dark corners — just a home that shines.
3. Redefining Functionality
We rethink how rooms are used. A closed-off formal dining room can become a flexible family workspace; that extra bedroom could be a home gym or media lounge.
4. Cohesive Design from Start to Finish
Because our architects, designers, and builders work together under one roof, every change — from framing to finish — flows with purpose and precision.
The Transformation: From Haunted to Harmonious
Imagine walking into a home that feels alive again — sunlight streaming in, open sightlines, and an effortless sense of connection between spaces. Clients often say the transformation is like lifting a “weight” off their home.
Where there was once isolation, there’s now flow. Where there was darkness, there’s warmth.
Ready to Break the Curse?
Don’t let an outdated floor plan haunt your home another year. Whether you’re remodeling your Pacific Palisades hillside home or modernizing a Los Angeles family property, our design-build process ensures your remodel is efficient, elegant, and completely customized.
Contact Addition Building & Design, Inc.
📞 310-617-2722

